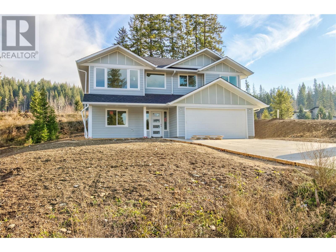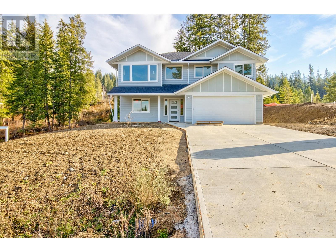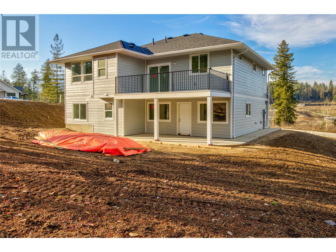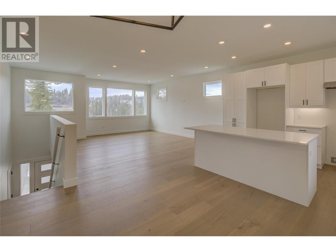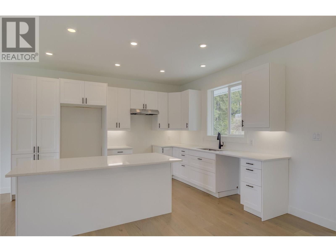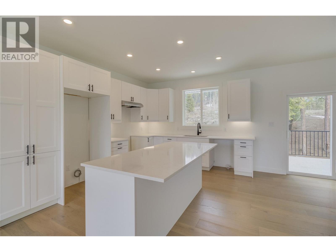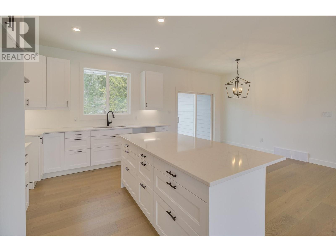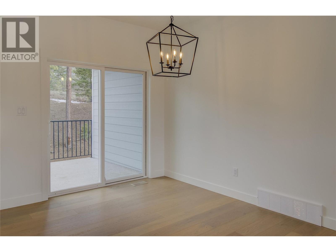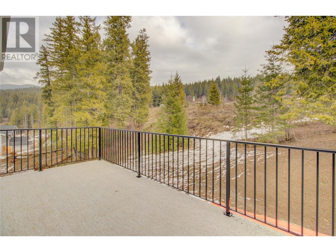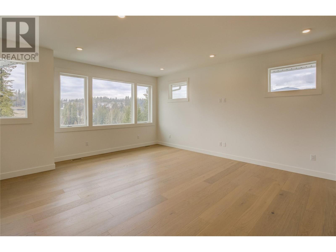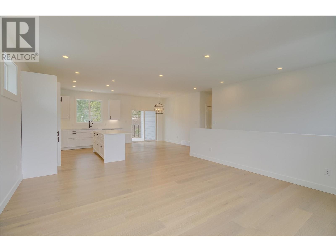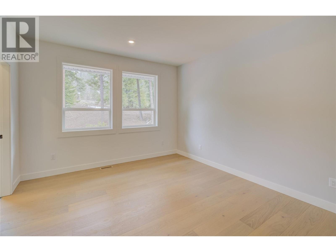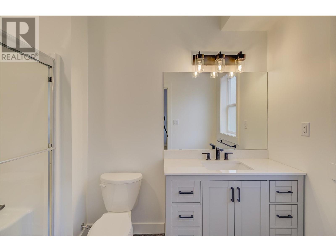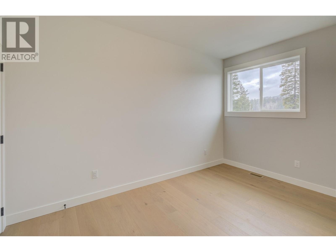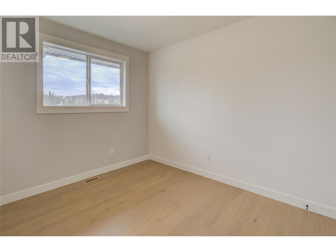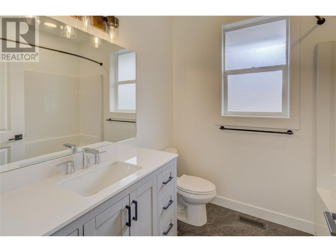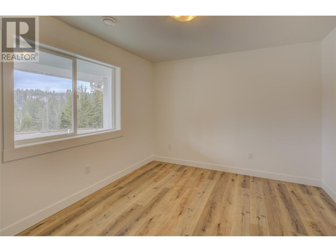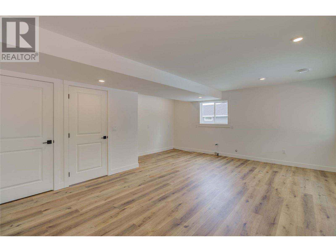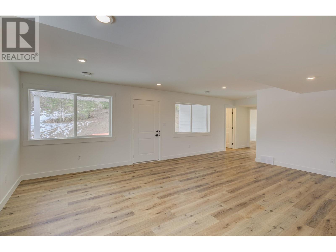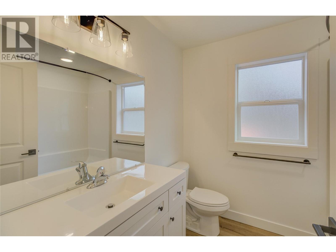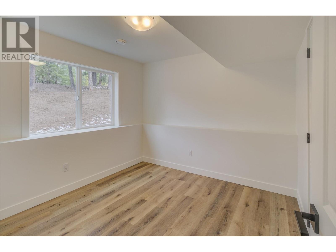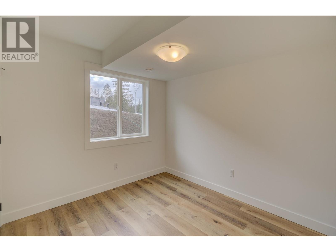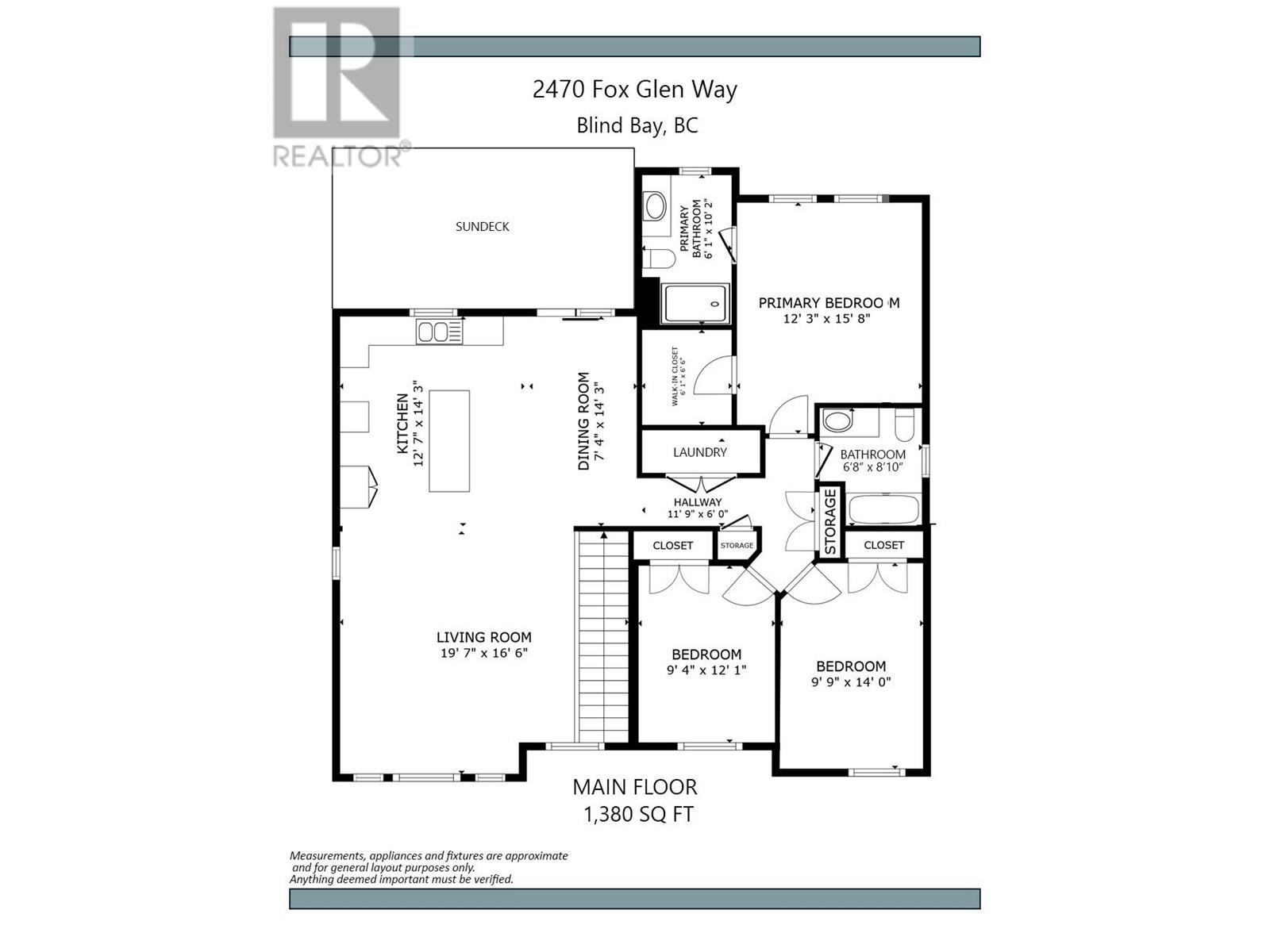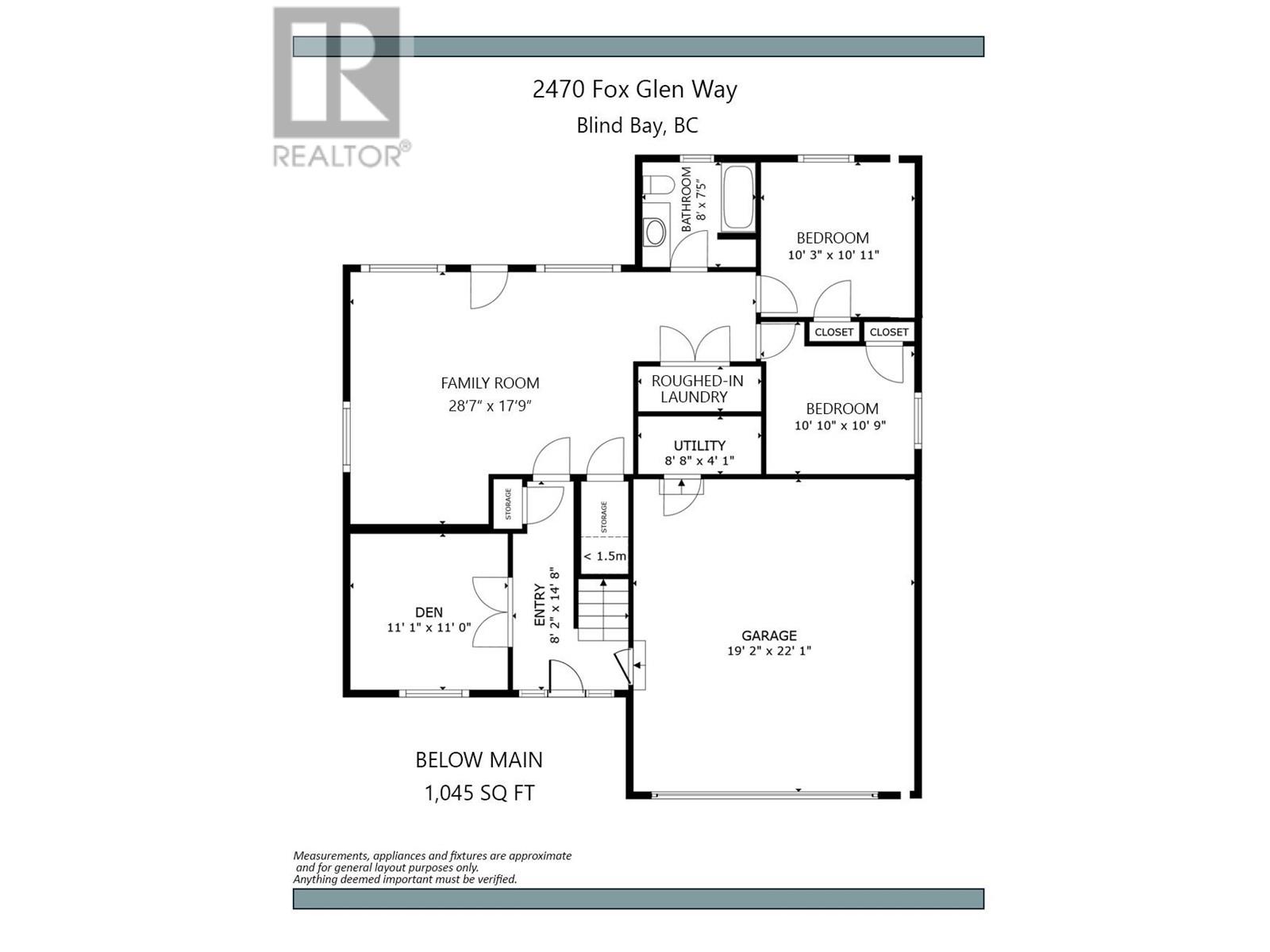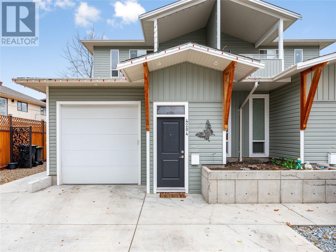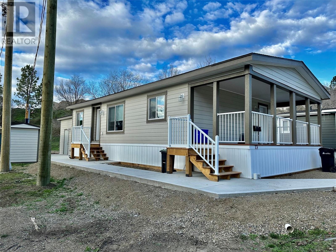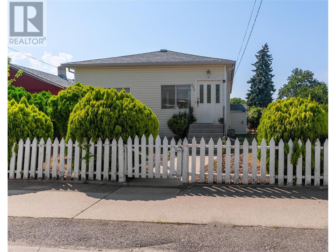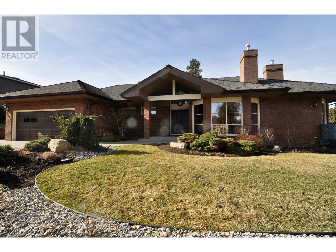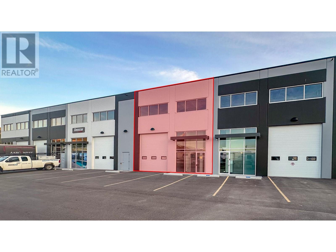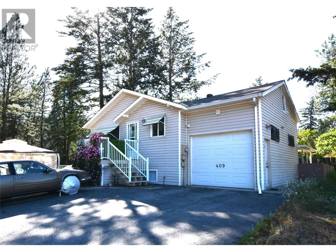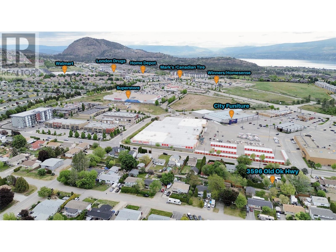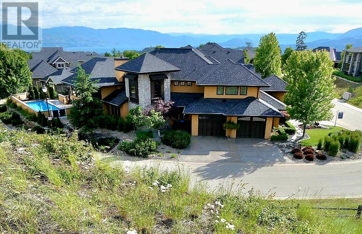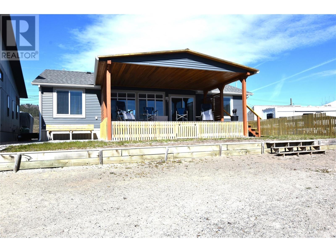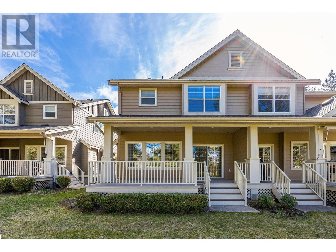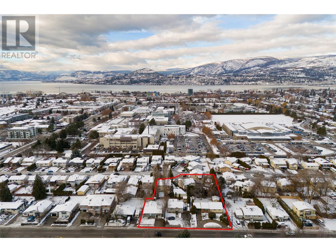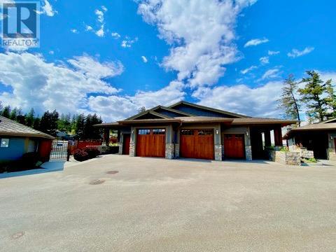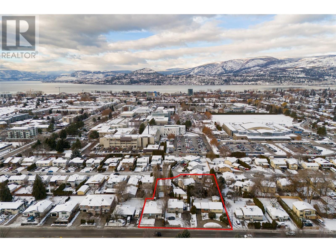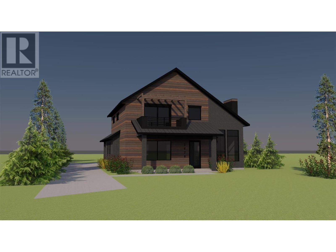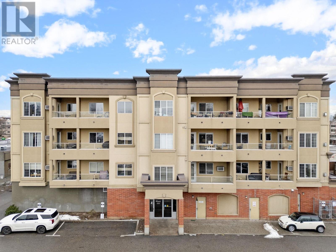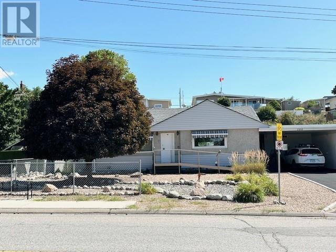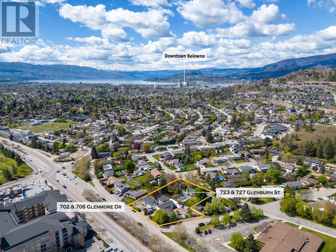2470 Fox Glen Way
Blind Bay, British Columbia V0E1H1
$779,000
| Bathroom Total | 3 |
| Bedrooms Total | 5 |
| Half Bathrooms Total | 0 |
| Year Built | 2024 |
| Flooring Type | Hardwood, Vinyl |
| Heating Type | Forced air, See remarks |
| Stories Total | 2 |
| Family room | Lower level | 28'7'' x 17'9'' |
| 4pc Bathroom | Lower level | 8' x 7'5'' |
| Bedroom | Lower level | 10'3'' x 10'11'' |
| Bedroom | Lower level | 10'10'' x 10'9'' |
| Den | Lower level | 11'1'' x 11' |
| 4pc Bathroom | Main level | 6'8'' x 8' |
| Bedroom | Main level | 9'4'' x 12'1'' |
| Bedroom | Main level | 9'9'' x 14' |
| Other | Main level | 6'1'' x 6'6'' |
| 4pc Ensuite bath | Main level | 6'1'' x 10'2'' |
| Primary Bedroom | Main level | 12'3'' x 15'8'' |
| Living room | Main level | 19'7'' x 16'6'' |
| Dining room | Main level | 7'4'' x 14'3'' |
| Kitchen | Main level | 12'7'' x 14'3'' |
YOU MAY ALSO BE INTERESTED IN…
Previous
Next


